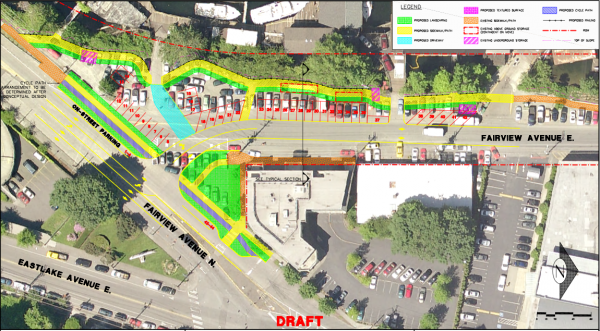
SDOT held an open house last night to discuss plans to redo the intersection of Fairview N and Fairview E, near Eastlake Ave. The project was selected for funding by the Neighborhood Street Fund (see our previous post), and the open house was held to receive feedback on several design alternatives SDOT has drawn up. The parking needs of businesses near this intersection made up the majority of the public comments. Bear with me through this long and not-entirely-about-bikes post. The project is an interesting case study in how complicated something as simple as an intersection can get.
Currently, this intersection is dangerous and confusing. Cars turning from Fairview N onto Fairview E (in typical Seattle street style, you can find Fairview Ave East north of Fairview Ave North) often take the wide turn very quickly, and people walking have to cross an extremely large space at the mouth of the intersection. Because of its design, a lot of space is basically wasted on an unnecessarily wide street entrance. The pedestrian master plan cited this intersection as a top tier priority, and it will help close something of a missing link in the Cheshiahud Loop around Lake Union.
This intersection aside, Fairview E is an interesting street because it already operates as something of an all-modes shared space. People walking, biking and driving share the street in relative comfort. Traffic usually moves at a nice pace, and most through traffic sticks to Eastlake. The goal of the intersection design should be to encourage slow movement as the various travel modes come together in this shared space.
But this intersection may be a good lesson in how complicated and controversial something as simple as a redesign of an intersection can get. It could also be a chance to try some unique design concepts (and could make an interesting paper topic for traffic engineering school). I will talk about the concerns as I introduce each proposed alternative below.
Alternative 1:
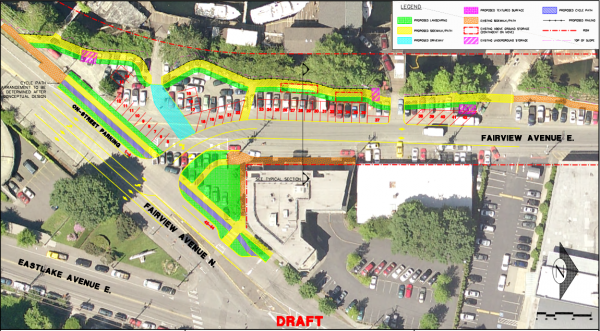 Let’s start with the elements that are basically the same among all three choices. As you can see, the mouth of Fairview E is being narrowed dramatically and aligned at a right angle at Fairview N. A split sidewalk/cycle path will provide people walking and biking a safe crossing and leads them to the bridge cycle path thingy to the south (note, the images are all rotated so that north points right). The plans also have what appears to me to be a lot of space dedicated to parking (more on that in a second). The awkward triangle space to the north of the new intersection does not have any parking in the three alternatives proposed.
Let’s start with the elements that are basically the same among all three choices. As you can see, the mouth of Fairview E is being narrowed dramatically and aligned at a right angle at Fairview N. A split sidewalk/cycle path will provide people walking and biking a safe crossing and leads them to the bridge cycle path thingy to the south (note, the images are all rotated so that north points right). The plans also have what appears to me to be a lot of space dedicated to parking (more on that in a second). The awkward triangle space to the north of the new intersection does not have any parking in the three alternatives proposed.
In this alternative, there is a walking path of some kind that is as close to the water as you can get (which is not all that close, since this is an industrial area with giant docks and stuff).
Alternative 2:
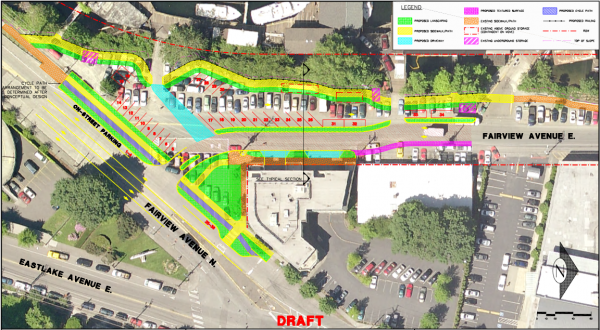 Alternative 2 introduces a landscaping divider between the parked cars and the shared right of way. It also includes a textured surface to sort of help shape the roadway and differentiate it from the parking space in front of the auto repair shop. This should help calm traffic and help give a visual cue that the nature of this street is different than most (if you had not picked up on that already). This alternative has the fewest parking spots of the three.
Alternative 2 introduces a landscaping divider between the parked cars and the shared right of way. It also includes a textured surface to sort of help shape the roadway and differentiate it from the parking space in front of the auto repair shop. This should help calm traffic and help give a visual cue that the nature of this street is different than most (if you had not picked up on that already). This alternative has the fewest parking spots of the three.
Alternative 3:
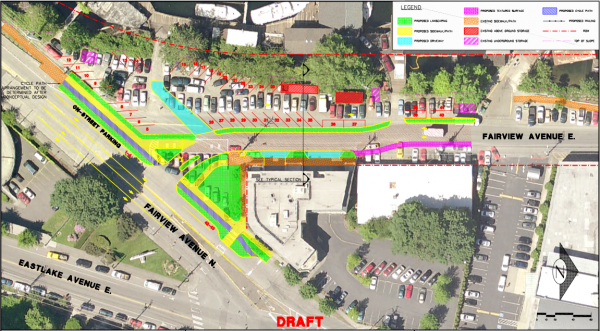 Where did that walking path go? This plan relies the most on the shared space concept, as people walking will not have an alternative to walking in the street. But this is basically how the rest of Fairview E is. There is a walking path, but it is gravel. It would be uncomfortable, especially in the rain, and it is inaccessible to wheelchairs and strollers. Many users are sort of forced into the road. In a funny way, the fact that people are in the street is what makes it safer. This option would more or less continue that concept through to the intersection (though without the gravel path). Alternative 3 also has a nice little pathway entrance for those coming from or heading towards downtown, which I like.
Where did that walking path go? This plan relies the most on the shared space concept, as people walking will not have an alternative to walking in the street. But this is basically how the rest of Fairview E is. There is a walking path, but it is gravel. It would be uncomfortable, especially in the rain, and it is inaccessible to wheelchairs and strollers. Many users are sort of forced into the road. In a funny way, the fact that people are in the street is what makes it safer. This option would more or less continue that concept through to the intersection (though without the gravel path). Alternative 3 also has a nice little pathway entrance for those coming from or heading towards downtown, which I like.
Embrace unorthodox parking
Now, to the problems that need to be addressed. Parking was the concern of the loudest and most demanding of the people at the open house. Their businesses need parking, and these plans are supposedly going to take away up to 50 parking spaces, they said. And, in a way, that is sort of true. Look at the underlying satellite image on one of the mockups above. See the cluster of double-parked, boxed-in cars at the top of the image? Many of the employees at the dry dock box each other in so they can jam as many cars into this space as possible. If someone needs to get out, they know which car belongs to who and ask them to move. The point is, they have taken this basically undesigned space and made it work for them by doing something unorthodox.
When SDOT made these mockups, they used conservatively-large parking spaces and designed them so each space can be accessed at any time, like a typical parking area. The result yielded fewer projected parking spaces than the number of cars typically jammed into the area, so people got upset. If you look at Alternative 3, for example, you can see that SDOT has not dedicated less space to parking than is currently there, they just organized it differently.
I like that these workers have created a system in this space that works for them. Perhaps SDOT could work some free-form parking space into the design so that they are allowed to continue this fairly efficient use of parking space. While I often hate on parking, I understand that an industrial work site needs parking. That space might as well be used efficiently. The problem is that only people familiar with each other could park there, since an outsider would just block people in or get blocked and not know what to do. So maybe the businesses would need to pay something to the city to reserve the space for their workers. I don’t know, but I am confident something could be worked out.
All of this, of course, leads to the question of free parking. If there is such a high demand for parking here, why is it free? How many people are parking here just because it is free? When it comes to the city’s project priorities, should maximizing free parking be at the top of the list? I think SDOT can and should work with businesses to come up with a plan that will get damn close to meeting their parking needs, but safety needs to take precedent above all else. If businesses decide they want more parking, then they could perhaps pay the city to reserve spaces (or a block of space in which to double park). The city’s responsibility is to all users, not just business parking needs.
But is it safe for walking?
Another concern brought up was about the general safety of walkers on a shared roadway. Currently, it is shared, but perhaps only because there is not much of a choice. There is sometimes a gravel walking path, but that is not accessible to strollers or wheelchairs and is not necessarily the most comfortable walking surface. Typically, people choose the street. But is the shared roadway safe enough for children to run around in? Even if collisions are rare and the space actually is safe for walking, it may not feel safe to many people. These are concerns with woonerfs around the world. Often, there just really isn’t room to do anything else with the space. They may work well, but they are perhaps not ideal.
So, uh, what’s this got to do with bikes?
Good question! Unlike so many other projects, bikes do not seem to be controversial this time (yay!). Traffic speeds on Fairview E move at a comfortable bike pace, so I rarely have conflicts or problems on this street. By making the intersection narrower and continuing the sidewalk/bike path through, things will be that much safer and easier for the two-wheeled. I’m not sure bikes really need much more from this project. So long as traffic is calmed and the intersection is safer, bikes will be just fine (comment if you disagree). I do want SDOT to be sure any parallel parking does not obscure bikes on the path from the view of turning cars.
Basically, I like where these designs are heading. People who walk here need to weigh in with their thoughts on the walking path. Is that better than walking in the street? Why? It may be vulnerable if it does not get some solid public support.
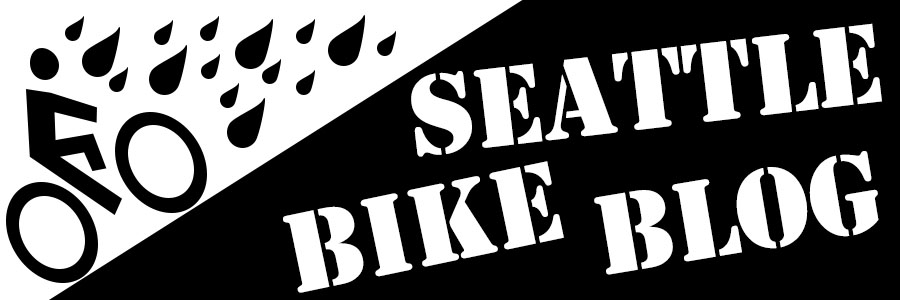







Comments
4 responses to “On Fairview and Fairview and the demand for free parking”
My understanding was that the parking problems were mainly commuters dodging paid parking downtown–this is pretty much the closest in free parking area now that SLU has paid street parking. While that means high demand, I’m not sure Seattle businesses should be the ones to pay for it, though I’m also not sure of alternatives. Keep in mind that commuters coming from outside Seattle are not paying the property taxes that fund this project.
The parking “issue” is that this area has free parking. I worked at Fred Hutch for over a year and sometimes parking in this area because it was free. I like both of the 20 ft share roadway designs. Fairview already acts like a woonerf further north so this design isn’t trying to force a solution. The big key with woonerfs is speeds have to be kept down as well as volumes.
[…] city is in the process of redesigning the intersection of Fairview N and Fairview E, with construction scheduled to start in 2012. This entry was posted in news and tagged brian […]
[…] first wrote about the proposed changes to the intersection of Fairview Ave N and Fairview Ave E back in October 2010. […]