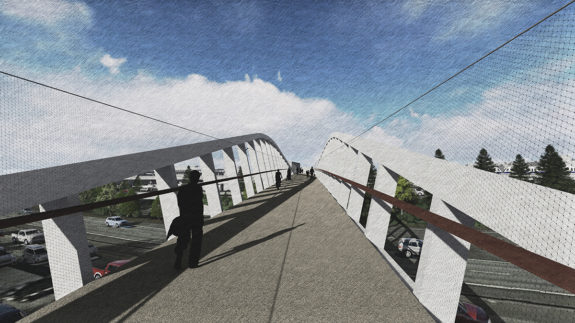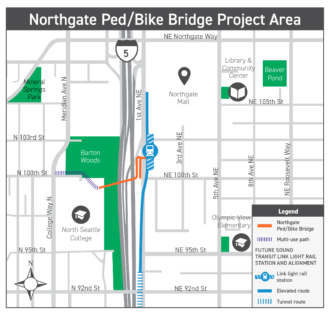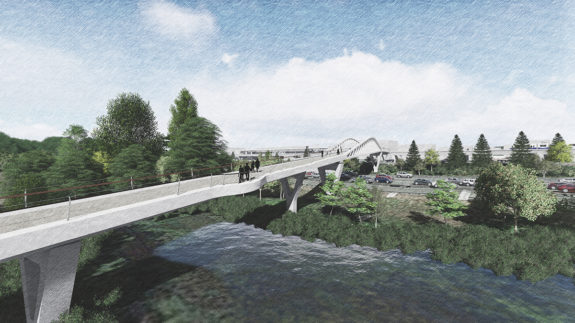
 The city is ready to unveil the latest design for the Northgate biking and walking bridge, set to open in 2020 to connect the under-construction Northgate Station to North Seattle College.
The city is ready to unveil the latest design for the Northgate biking and walking bridge, set to open in 2020 to connect the under-construction Northgate Station to North Seattle College.
They are hosting a drop-in open house Thursday (today) from 5:30 – 7:30 p.m. at the Hampton Inn near the station site (map). An online open house is set to go live Thursday as well.
The project is funded through a partnership of the city, state and Sound Transit.
Mark your calendar for our August 3 open house to learn about projects to improve walking and biking in Northgate, including the new ped/bike bridge over I-5 coming in 2020!
At the open house:
- See the latest Northgate Ped/Bike Bridge design and get a sense of what it will be like to use the bridge
- Learn about the route for the Northgate Neighborhood Greenway
- Get information on other transportation projects and programs in the Northgate area
- Talk with project staff and share feedback
Join us
Thursday, August 3
5:30 — 7:30 PM (drop in any time)
Hampton Inn & Suites
9550 1st Ave NE, Seattle









Comments
14 responses to “City updates Northgate bike/walk bridge design, open house Thursday”
Why does the trail make two jogs – one near the NSC campus and the other near the link station? If approaching from the south, the jogs are irrelevant. But, if from the north, it appears to add 400-500 feet of travel. This design would benefit the college equally well as the proposal above plus benefit northern connections much better.
Instead, the bridge could start from the center of the link station, not 300′ south. From there they route the bridge directly west to the Barton Woods park and continue due west with a simple trail through the woods to Meridian. An improved path could connect southbound to the college.
Without doubt, having a bridge with doglegs is better than no bridge but why not design it in the most favorable fashion? The city has put doglegs on the two bridges connecting to Mertyl Edwards park. The Thomas bridge has a small end ramp to the South, this isn’t too bad. The Helix bridge has an enormous meandering which adds about 1000′ to the passage length, and is very annoying.
If the city truly wants to do a good job, it needs to cater to more people than just those going to NSC. Make the bridge useful and practical for all.
Mistyped the above: the sentence in the first para “this design…” shoujld be at the end of the second para.
I suspect that the bridge needs to be high enough to clear I-5 traffic and still get under the light rail tracks (to access the center platforms) while not violating any ADA grade requirements. Hence the extra back-and-forth.
The jog is fine for people with bikes. The issue is the missing staircase going straight up for people without bikes (or wheelchairs).
Yeah, on a bike I don’t care. But walking an extra 500′ does matter. And I suspect most people, especially those going to NSC, will be peds.
Just came back from the open house. The biggest piece of news for me is that SDOT have redesigned the bridge to be less steep. It was 8.3-per-cent grade all the way before the update. It is now less than 5 per cent between the station access entry to the west end. They’ve achieved it by extending the bridge span by 300 feet.
I’m generally liking the bridge design for bikes. What I can’t figure out is why there isn’t a staircase at the east of end of the main span for pedestrians to get down to 1st Avenue and 100th Street. There’s a fair amount of housing density and office/medical jobs between 95th and 100th that would benefit from a 600 ft shorter walking distance.
I agree. I think that should be the main suggestion we make.
The reason given at the open house is that the design team’s interpretation of the rules was that adding a staircase would also require adding an elevator in order to make it accessible to all users (a staircase only would exclude some users).
I don’t think there’s any ADA requirement for an elevator. A ramp OR and elevator, yes. So, as long as there’s a ramp that starts and ends in a reasonable place, a staircase should be just fine.
@Peri — My feelings exactly. The staircase would start at the exact same place as the ramp. You can walk up the stairs, or take the ramp. I’m no lawyer, but that seems ADA compliant to me.
Anyway, I went to the “online open house” and made the suggestion. I suggest others (who feel the same way) do the same thing.
Someone who went to the open house from our neighbourhood told me the fact that the long bridge would have no exits in the middle would make it unsafe. I’m not sure if the addition of a staircase on the east end would help address the issue, but it’s the insight I never had until she told me her concern.
I don’t believe that interpretation of ADA, at least as we apply it in Seattle.
The Thomas Street overpass has a staircase with no ramp on the west side of Elliott. The rationale was that there was a still mobility options for ADA users, such as the ramp on the east side of Elliott and the signalized at-grade crossing at Harrison.
Another example of a ramp and a staircase–with no elevator–is the new 10th Ave hillclimb:
https://goo.gl/pc4JoQ
I really wish they’d design ped/bike bridges with people with balance and visual problems in mind. Having open sides like that looks cool until you’re trying to walk across that height with most of your peripheral visual field consisting of moving objects 50ish feet below you. A friend of mine has had severe balance issues and I have some depth perception problems, and for either of us walking across the overpass is already hard enough. At least on the overpass I can look at the asphalt of the traffic lane so the freeway is mostly out of my peripheral vision. This pedestrian bridge design doesn’t look like something I’d be able to use. There is only one pedestrian bridge (the Galer-Aurora bridge) I deal with on a regular basis that doesn’t give me vertigo, because the solid metal grating fence walls are substantial enough that I have something static in my peripheral vision. I can walk across this bridge without any symptoms. Ped bridges with only chain linked fence walls or very open designs like the one above give me vertigo so badly my brain thinks the whole world is being pulled sideways with the traffic that’s passing below me. I would have to walk/ride all the way around on surface streets. :(