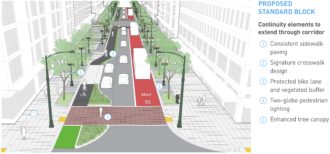 Today (Tuesday) is that last day to weigh in on the Pike Pine Renaissance through the partnership-designed project’s online open house.
Today (Tuesday) is that last day to weigh in on the Pike Pine Renaissance through the partnership-designed project’s online open house.
The vision has been developed over years by Waterfront Seattle, the City of Seattle and the Downtown Seattle Association. The planned project will be funded by a combination of donations, a local improvement district, and government funding. The city has already started testing some of the elements of the plan, including protected bike lanes and expanded public space in front of the 3rd/Pine entrance to Westlake Station.
The vision for the stretches of Pike and Pine from 2nd Ave to Melrose includes a big increase in the number of trees and other greenery along the corridor, much wider sidewalks, bus lanes and protected bike lanes.
This plan is pretty incredible. It is an immense reimagining of these special Seattle streets as places for people, not just pipes for moving cars like they can feel today.
The plan should develop a better solution for people biking through the brick-paved section of Pine between 5th and 4th Avenues. The city’s pilot bike lane is currently testing whether the bike lane and general traffic can safety and comfortably merge into this mixed space, and it’s not working. There needs to be some kind of separation between people biking and people driving cars and buses. Or the plan could make this block car-free. The brick paving does not magically make mixing people biking and busy traffic a comfortable experience.
I also hope the plan closely studies ways to make sure a switch to one-way streets between 9th and Melrose does not encourage speeding and make it more dangerous to cross the street on foot. Having two lanes in the same direction dramatically reduces the likelihood that both people driving in the two lanes will stop for a person crossing the street on foot (AKA a “multiple threat“), a problem the plan should be looking to mitigate. For example, one of the two lanes could be bus-only, or bus-only during peak hours and parking (or public space) off-peak.
Here’s a top-down look at the current design:
And some hot before-and-after action:
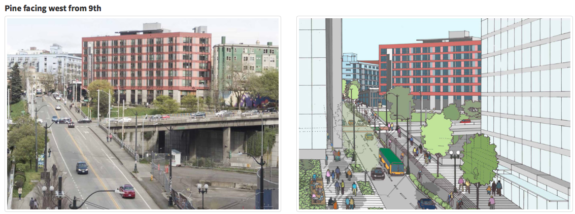
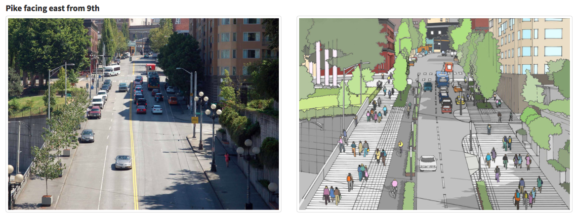
You can see more of the design and leave your comments on the online open house.
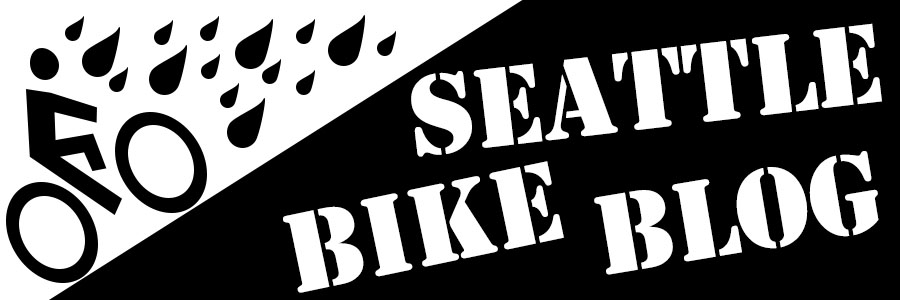
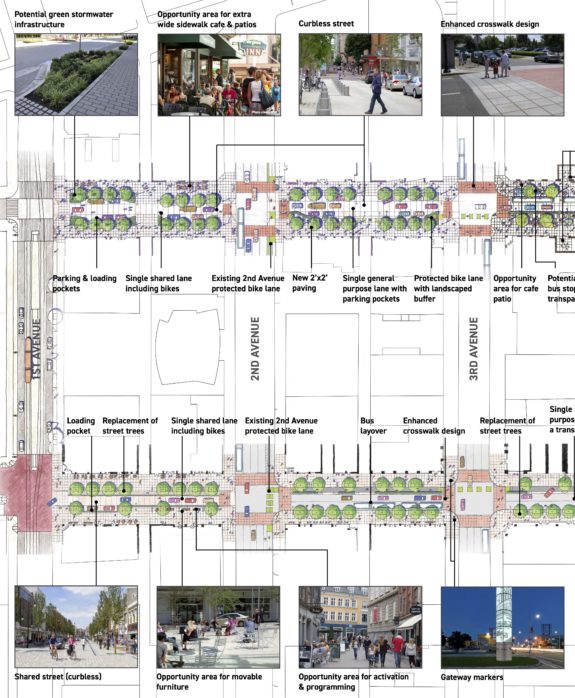
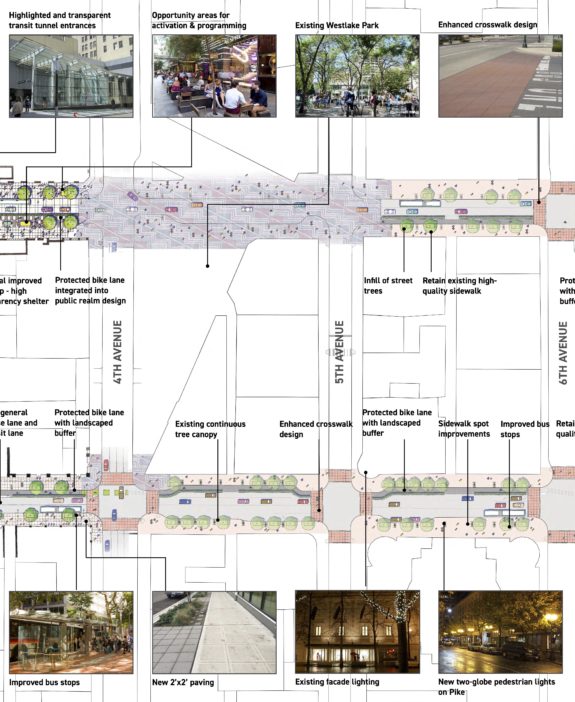
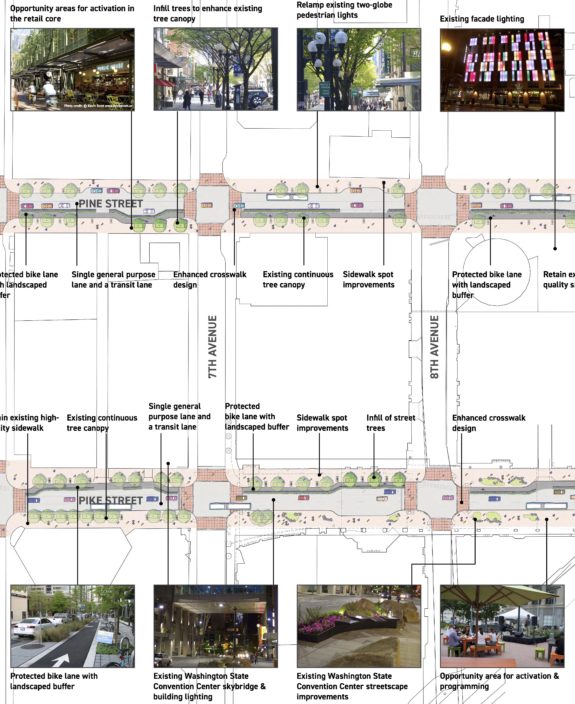
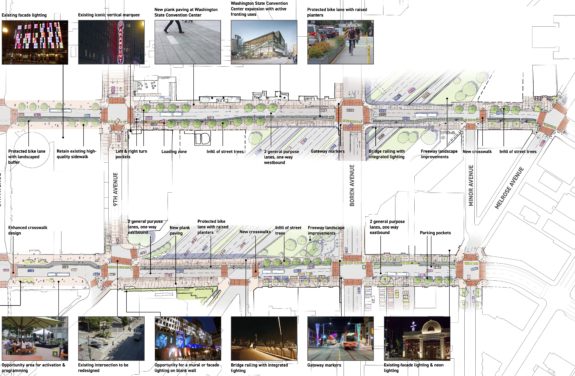







Comments
8 responses to “Last chance to weigh in on the visionary Pike Pine Renaissance plan”
I wish we could also have a two way bike lane through Pike Place Market on Pike Place between Pike and Virginia Streets. We have a great safe bike lane up Western now that connects the Waterfront to the Market and downtown, but when you get to Virginia Street you are faced with a very steep cobblestone hill to get into the downtown area, or you can try to fight your way contra traffic on the less steep cobblestones of Pike Place to connect with the Pike Street corridor. The latter option is not really safe or legal. This stretch through the Market needs an option for bikes to improve citywide connectivity.
Sdot’s new bike lane on Pine St. is a big disappointment. Is anybody actually going to go through the trouble of cutting all the way over to the left to go two two blocks, just to merge with general traffic passing you on the right? I wouldn’t, and considering that you have to already be comfortable biking in traffic just to get to 8th/Pine, not many others would either.
This notion of expecting bikers to constantly shift from left to right every couple of blocks, as bike facilities start and end has got to stop.
We need bike lanes that are on the right, and continuous throughout the length of the street.
Exactly! Once again, I’m wondering if the people that design these things have actually tried to ride a bike on these streets.
Where can I view diagrams of the street layouts, not the pretty renderings that are next to impossible to decipher. I would like to comment but I don’t feel I know enough at this point.
Apparently the online open house doesn’t go until midnight- I started the comment process, but the open house website was taken down midway, around 5:20pm.
To me the amazing thing about the brick-paved section on Pine is that the crosswalks are unmarked. I guess when there was a decision to put cars on what was designed as a pedestrian street, there was no corresponding decision to apply crosswalk markings on top of the brick.
Worse, the “Pike Pine Renaissance” plan includes the removal of crosswalk markings from the whole corridor. There are instead “signature” crosswalks consisting of a different stone treatment but without the recognizable white markings. I doubt the visibility and effectiveness of “signature” crosswalks especially in poor light and weather conditions. I left a comment on this at the open house at the convention center.
I support the plan so long as Pike is a one way street eastbound and Pine a one way street westbound with both streets having two lanes for general purpose traffic. But, the project should also include resurfacing Bellevue Avenue which will take on even more bus traffic (rerouting Routes 11 & 49) as a result of the one way streets.
the corridor does not end at Melrose; the plans have to take that into account. there is two-way electric trolley bus overhead on Pine Street east of Bellevue Avenue East; there is no overhead on Pike Street. the bike emphasis should be on Pike Street away from transit; the transit emphasis should be on Pine Street away from bikes. Transit should be next to the transit tunnel stations for shorter transfer walks. Should the curb bulb on Pine Street just west of 5th Avenue be taken out? Should Pine Street between 4th and 5th avenues be bike, ped, and transit only? Will the single lane alignments on Pine and Pike streets between 2nd and 3rd avenues lead to gridlock? Parking?